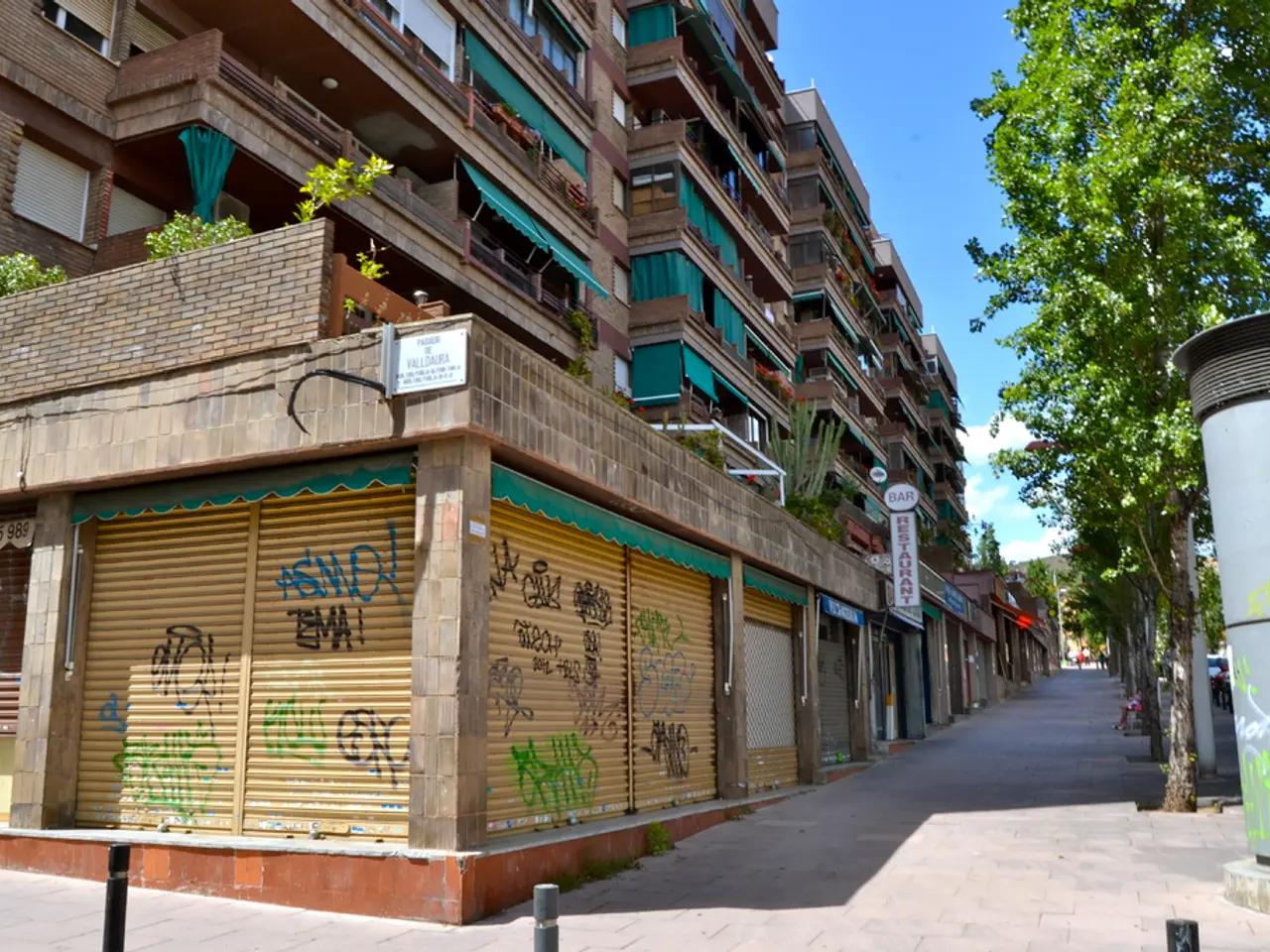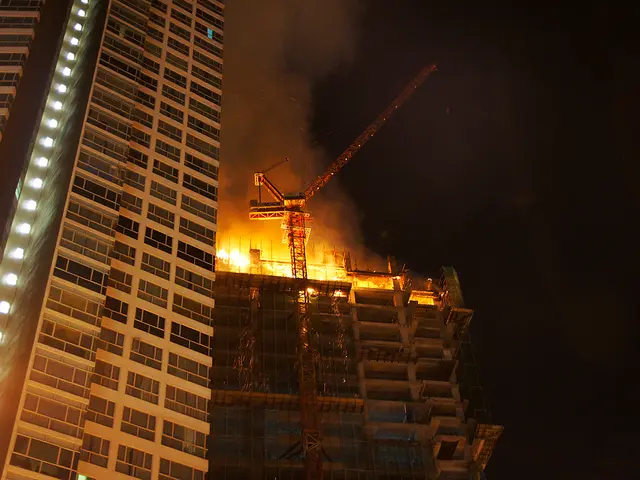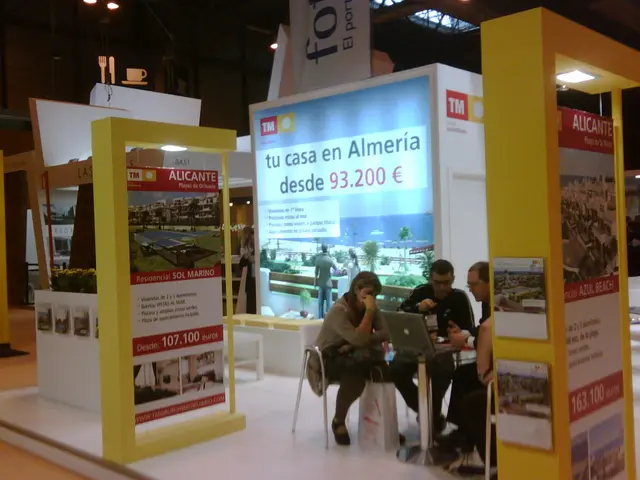Visitors can mold space at Michael Jantzen's Radius Transformation Pavilion, a unique architectural structure.
The Radius Global Solutions Pavilion, designed by Michael Jantzen, is a unique and captivating structure that has graced cities such as Toronto, New York, and Tokyo between 1999 and 2003. This pavilion is not just a structure to admire, but an interactive architectural playground that transforms with each adjustment.
The pavilion consists of six wedge-shaped steel segments that radiate from a central column. Each segment rolls on rubber wheels, making them easy to move despite their substantial size. This adaptability allows the pavilion to transform, creating intimate spaces or expansive gathering areas.
In its most open arrangement, the pavilion becomes an airy framework that seems to dance across the landscape. However, in a tightly clustered configuration, the pavilion resembles a protective shell with metallic surfaces that catch and reflect light, creating a striking visual impact. The varying dimensions of the segments create natural relationships between them, contributing to the pavilion's adaptability.
The interplay between solid surfaces and voids means the pavilion never looks the same twice, even under identical lighting conditions. Light becomes a dynamic element, changing with every movement and creating shifting patterns of shadow and brightness. This continuous transformation reflects Jantzen's belief that architecture should adapt continuously rather than remaining static.
The pavilion functions as a living system that grows and changes with its community's needs. Solar panels on the central column power artificial lighting for 24-hour functionality, ensuring the pavilion can adapt to various events and gatherings. Jantzen even suggests the segments could be enclosed to create temporary housing or specialized event spaces.
The self-sufficient design of the Radius Global Solutions Pavilion eliminates the need for external power connections, making it an environmentally friendly and versatile structure. Whether used as a seating area, a stage for performances, or a gathering space for discussions, the pavilion's built-in benches ensure comfortable seating in all configurations.
In summary, the Radius Global Solutions Pavilion is a testament to Jantzen's innovative approach to architecture. Its adaptability, dynamic nature, and interactive design make it a unique and captivating addition to any cityscape.




